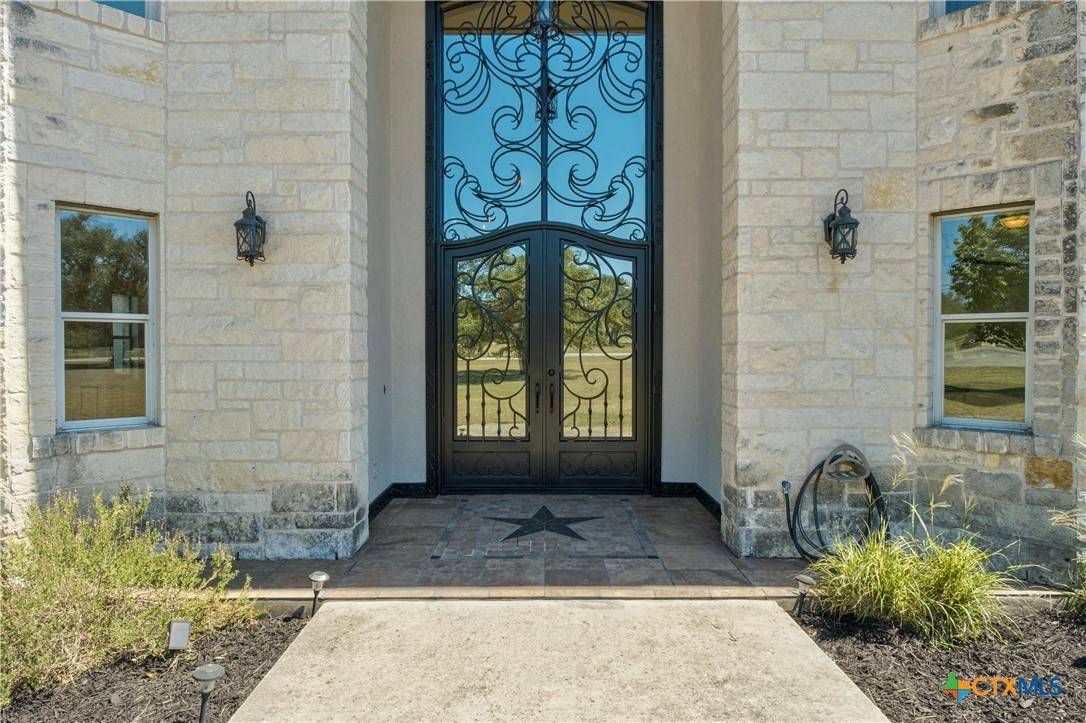200 Oak Forest DR Buda, TX 78610
5 Beds
4 Baths
5,436 SqFt
OPEN HOUSE
Sun Jun 29, 2:00pm - 5:00pm
UPDATED:
Key Details
Property Type Single Family Home
Sub Type Single Family Residence
Listing Status Active
Purchase Type For Sale
Square Footage 5,436 sqft
Price per Sqft $183
Subdivision Oak Forest Sec 2
MLS Listing ID 577886
Style Hill Country
Bedrooms 5
Full Baths 4
Construction Status Resale
HOA Fees $180/ann
HOA Y/N Yes
Year Built 2003
Lot Size 3.310 Acres
Acres 3.31
Property Sub-Type Single Family Residence
Property Description
Set on over 3 acres with big-sky Hill Country views, this one-of-a-kind 5-bedroom, 4-bathroom home is full of flexible space and creative potential. Zoned to Carpenter Hill, Dahlstrom, and Johnson High—and just a straight shot down Mopac into Austin—it's a peaceful retreat with room to grow, create, and reimagine.
The layout is anything but ordinary. On the first floor, you'll find multiple living areas and a private guest suite with wide doorways and a roll-in shower—ideal for multigenerational living, caregiving needs, or visiting guests. The third floor offers a full living space with its own kitchenette, living area, bedroom, and bath—perfect for an artist studio, home office, or independent family member.
Updated with carpet, recently replaced roof, and solar panels, the home blends comfort with efficiency. The oversized primary suite includes its own fireplace and sitting area—perfect for a quiet workspace or nursery.
Outside, you'll love the refreshing pool for hot summer days and the covered patio with a wood-burning fireplace when the temperature drops. Need storage? There's a separate RV/boat garage with a 10.3-foot door and 50-amp outlet.
Just minutes away, historic downtown Buda is packed with restaurants, bars, food trucks, and shops—blending old-town charm with a fresh, local vibe. If you're looking for space to spread out, room to create, and options that fit the way you live, this is the one to see.
Location
State TX
County Hays
Direction West
Interior
Interior Features Wet Bar, Ceiling Fan(s), Chandelier, Crown Molding, Separate/Formal Dining Room, Double Vanity, Garden Tub/Roman Tub, High Ceilings, Home Office, In-Law Floorplan, Multiple Living Areas, Multiple Dining Areas, Multiple Closets, Recessed Lighting, Sitting Area in Primary, See Remarks, Storage, Soaking Tub, Separate Shower, Tub Shower, Vanity
Heating Central, Electric
Cooling Central Air, Electric
Flooring Carpet, Tile, Wood
Fireplaces Type Living Room, Primary Bedroom, Raised Hearth, Stone, Wood Burning, Outside
Fireplace Yes
Appliance Dishwasher, Electric Cooktop, Electric Water Heater, Disposal, Oven, Plumbed For Ice Maker, Some Electric Appliances, Microwave, Range, Water Softener Owned
Laundry Inside, Laundry in Utility Room, Main Level, Laundry Room
Exterior
Exterior Feature Covered Patio, Private Yard
Parking Features Attached, Door-Multi, Garage, Garage Door Opener, Oversized, RV Garage, RV Access/Parking, Garage Faces Side
Garage Spaces 3.0
Garage Description 3.0
Fence Back Yard, Partial, Wood
Pool In Ground, Outdoor Pool, Private
Community Features None
Utilities Available Cable Available, Electricity Available, High Speed Internet Available
View Y/N No
Water Access Desc Private,See Remarks
View None, Pool
Roof Type Composition,Shingle
Accessibility Other, See Remarks, Accessible Doors, Accessible Hallway(s)
Porch Covered, Patio
Private Pool Yes
Building
Faces West
Entry Level Three Or More
Foundation Slab
Sewer Septic Tank
Water Private, See Remarks
Architectural Style Hill Country
Level or Stories Three Or More
Construction Status Resale
Schools
Elementary Schools Carpenter Hill Elementary
Middle Schools Dahlstrom Middle School
High Schools Johnson High School
School District Hays Cisd
Others
HOA Name Oak Forest POA
Tax ID R71345
Acceptable Financing Cash, Conventional, FHA, VA Loan
Green/Energy Cert Solar
Listing Terms Cash, Conventional, FHA, VA Loan






