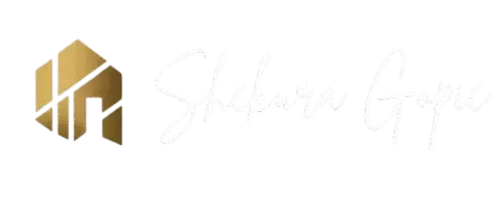
121 Cherokee Sedge PATH San Marcos, TX 78666
4 Beds
4 Baths
3,209 SqFt
Open House
Sun Sep 28, 1:00pm - 5:00pm
Sat Oct 04, 10:00am - 5:00pm
Sun Oct 05, 1:00pm - 5:00pm
UPDATED:
Key Details
Property Type Single Family Home
Sub Type Single Family Residence
Listing Status Active
Purchase Type For Sale
Square Footage 3,209 sqft
Price per Sqft $239
Subdivision La Cima
MLS Listing ID 593903
Style Traditional
Bedrooms 4
Full Baths 4
Construction Status Under Construction
HOA Fees $600/ann
HOA Y/N Yes
Year Built 2025
Lot Size 9,147 Sqft
Acres 0.21
Property Sub-Type Single Family Residence
Property Description
Location
State TX
County Hays
Direction East
Interior
Interior Features All Bedrooms Down, Ceiling Fan(s), Chandelier, Double Vanity, Home Office, Open Floorplan, Separate Shower, Walk-In Closet(s), Eat-in Kitchen, Kitchen Island, Pantry, Walk-In Pantry
Heating Central, Natural Gas
Cooling Central Air, 1 Unit
Flooring Carpet, Ceramic Tile, Wood
Fireplaces Number 1
Fireplaces Type Family Room
Fireplace Yes
Appliance Dishwasher, Disposal, Tankless Water Heater, Some Gas Appliances, Microwave
Laundry Washer Hookup, Electric Dryer Hookup, Laundry Room
Exterior
Exterior Feature Covered Patio
Parking Features Attached, Garage
Garage Spaces 2.0
Garage Description 2.0
Fence Back Yard
Pool Community, In Ground
Community Features Clubhouse, Playground, Community Pool
Utilities Available Natural Gas Available
View Y/N No
Water Access Desc Public
View None
Roof Type Composition,Shingle
Porch Covered, Patio
Building
Faces East
Story 1
Entry Level One
Foundation Slab
Water Public
Architectural Style Traditional
Level or Stories One
Construction Status Under Construction
Schools
Elementary Schools Hernandez Elementary
Middle Schools Doris Miller Middle School
High Schools San Marcos High School
School District San Marcos Cisd
Others
HOA Name Goodwin and Company
HOA Fee Include Maintenance Structure
Tax ID R191427
Security Features Smoke Detector(s)
Acceptable Financing Cash, Conventional, FHA, Texas Vet, VA Loan
Listing Terms Cash, Conventional, FHA, Texas Vet, VA Loan
Special Listing Condition Builder Owned







